9368 Terresina Drive, Naples, FL 34119
For Sale $1,595,000

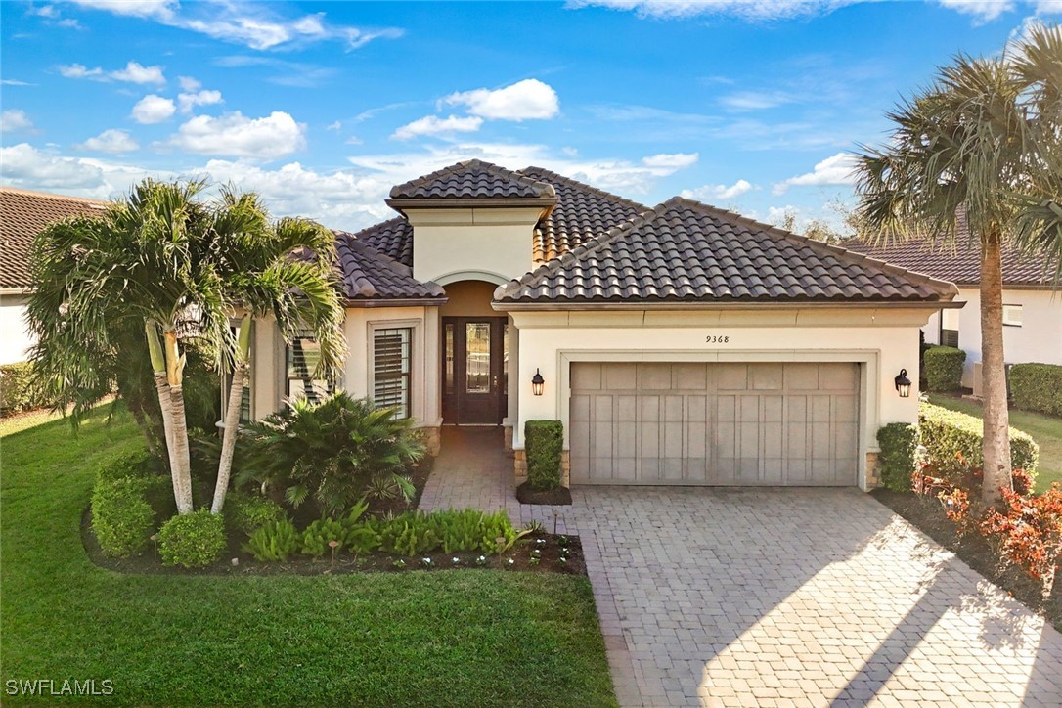



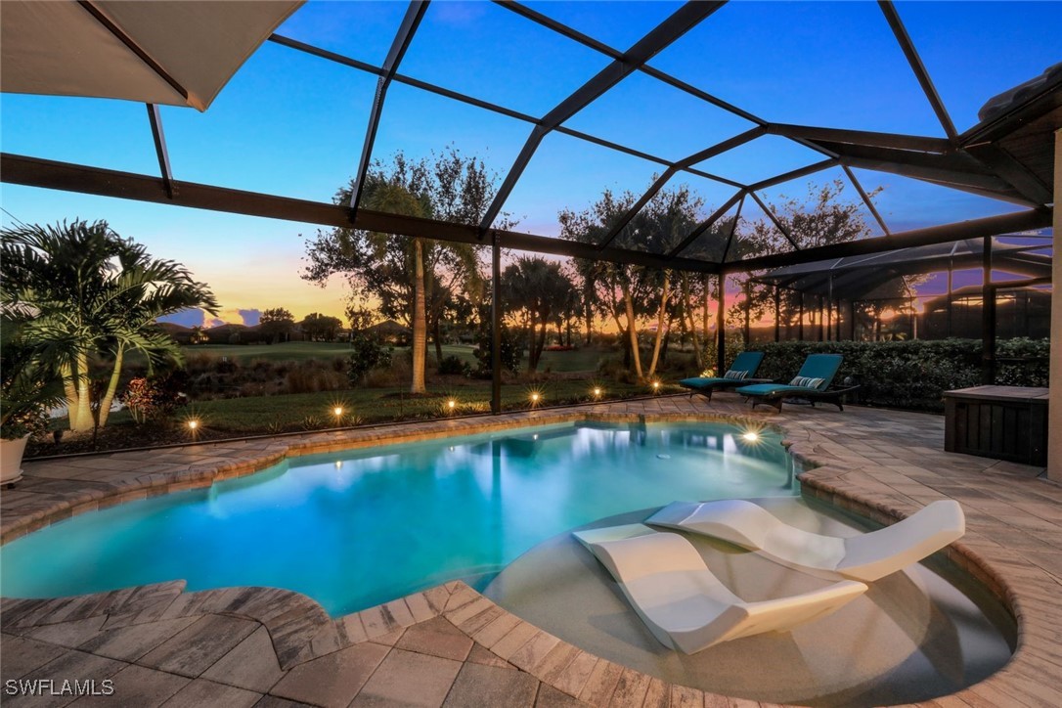











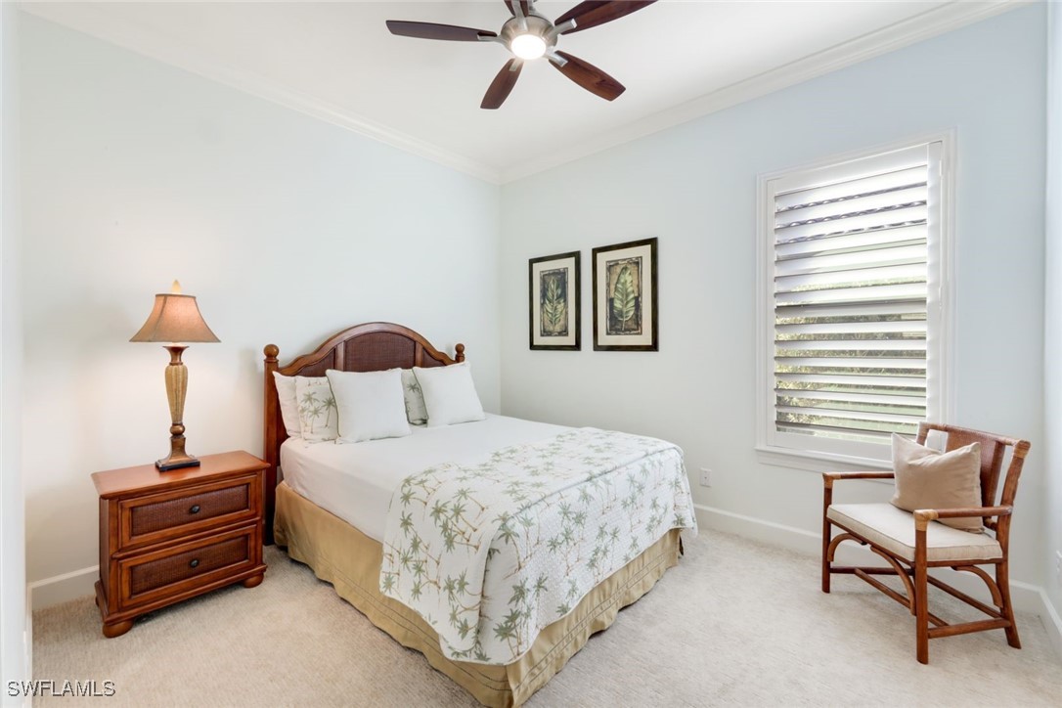
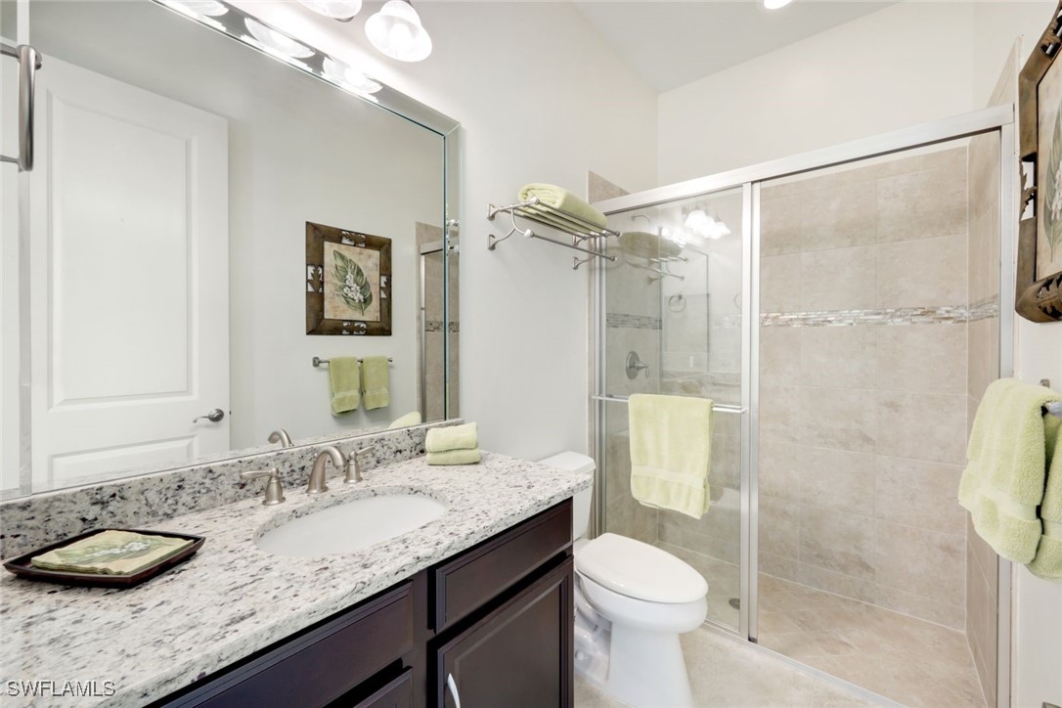




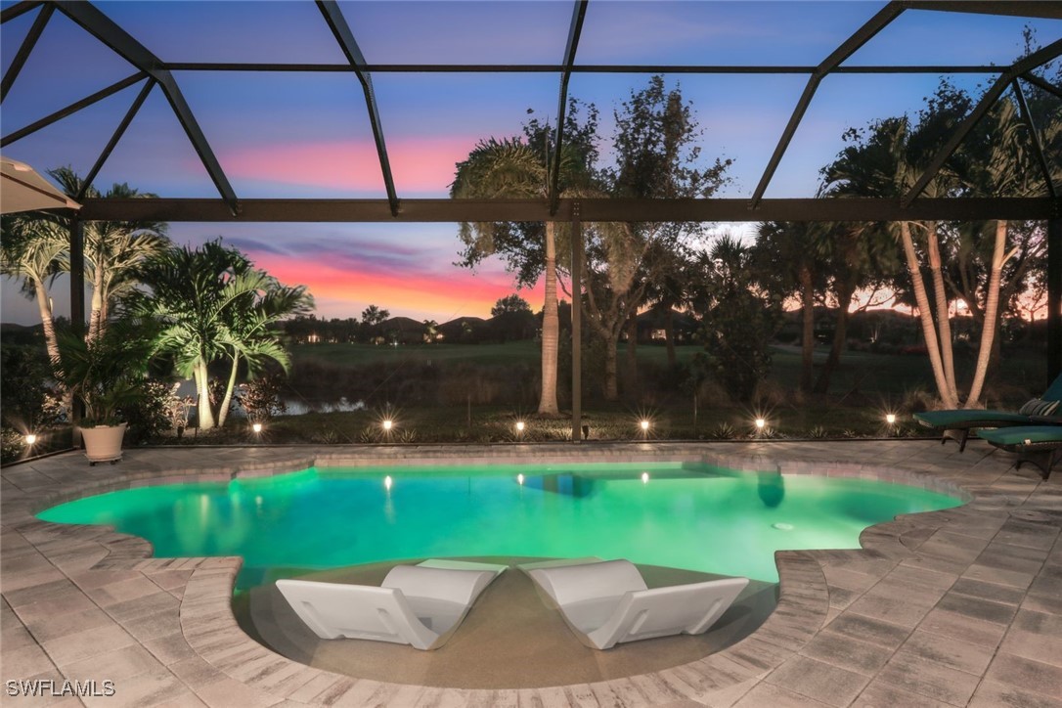












Property Details
Price: $1,595,000
Sq Ft: 2,373
($672 per sqft)
Bedrooms: 3
Bathrooms: 3
Unit On Floor: 1
City:Naples
County:Collier
Type:Single Family
Development:Esplanade
Subdivision:Esplanade
Acres:0.19
Virtual Tour/Floorplan:View
Year Built:2016
Listing Number:225013088
Status Code:A-Active
Taxes:$12,696.25
Tax Year: 2024
Garage: 2.00
/ Y
Furnishings: Furnished
Pets Allowed: Call,Conditional
Calculate Your Payment
Equipment:
Dryer
Dishwasher
Freezer
Gas Cooktop
Disposal
Ice Maker
Microwave
Range
Refrigerator
Refrigerator With Ice Maker
Self Cleaning Oven
Tankless Water Heater
Wine Cooler
Washer
Interior Features:
Breakfast Bar
Built In Features
Tray Ceilings
Closet Cabinetry
Dual Sinks
Entrance Foyer
Eat In Kitchen
Family Dining Room
High Ceilings
Kitchen Island
Living Dining Room
Main Level Primary
Pantry
Sitting Area In Primary
Shower Only
Separate Shower
Cable Tv
Walk In Pantry
Walk In Closets
Window Treatments
High Speed Internet
Exterior Features:
Deck
Sprinkler Irrigation
Patio
Shutters Electric
Gas Grill
View:
Y
Waterfront Description:
Lake
Amenities:
Bocce Court
Cabana
Clubhouse
Dog Park
Fitness Center
Golf Course
Playground
Pickleball
Park
Private Membership
Pool
Putting Greens
Restaurant
Spa Hot Tub
Sidewalks
Tennis Courts
Trails
Financial Information:
Taxes: $12,696.25
Tax Year: 2024
HOA Fee 1: $3,411.00
HOA Frequency 1: Quarterly
Room Dimensions:
Laundry: Inside,Laundry Tub
School Information:
Elementary School: Laurel Oak Elementary
Middle School: Oak Ridge Middle School
Junior High: Oak Ridge Middle School
High School: Gulf Coast High School
Save Property
View Virtual Tour
Incredible opportunity to own the most desirable "Lazio" model which is situated on a beautiful home site with sought after Southwestern exposure views overlooking the lake and the 14th hole. Nestled in prestigious Esplanade Golf and Country Club is Fully Furnished with Golf Membership included at no additional charge, No Equity buy-in. Managed by Troon Prive, the course is kept in impeccable shape including a first class pro shop. Private golf carts allowed and although owners cart does not convey it may be purchased separately. This home showcases classic timeless style with a cosmopolitan flair with an open concept living area that transitions seamlessly to a spacious outdoor living and entertaining space. Perfect for alfresco dining with friends or family. With over 2300 sq. ft. of living space it affords 3 bedrooms, 3 baths and a den/flex space with custom built-ins that could be used as an office or bedroom. Perfect for work at home. The home centers around a large extended eat in kitchen and bar area with two sets of sliding glass doors open to the lanai and a beautiful saltwater pool with sun shelf. The views are nothing less than spectacular. Inside a generous owners suite with custom closets and bay window speak to a peaceful retreat. Upgrades include custom closets, wine and beverage cooler, trey ceiling, crown molding, plantation shutters, Storm Smart electric hurricane screens, impact resistant windows, solar panels, gas pool heater, designer lighting in kitchen, extended primary and guest bedroom and more. Esplanade offers an 18-hole private course, a 15,000 sq. ft. clubhouse with two restaurants, bar, Starbucks like cafe, spa, hair salon and fitness center. The resort style pool sports a zero entry, and lap lanes, cabanas and a poolside bar. Tennis, pickleball, bocce, and a dog park complete the picture of one of Naples most sought after communities.
Building Description: Ranch, One Story
MLS Area: Na21 - N/O Immokalee Rd E/O 75
Total Square Footage: 3,118
Total Floors: 1
Water: Public
Lot Desc.: On Golf Course, Rectangular Lot, Sprinklers Automatic
Construction: Block, Concrete, Stucco
Date Listed: 2025-02-06 16:59:28
Pool: Y
Pool Description: Concrete, Gas Heat, Heated, In Ground, Pool Equipment, Screen Enclosure, Solar Heat, Salt Water, Community
Private Spa: N
Furnished: Furnished
Windows: Impact Glass, Shutters, Window Coverings
Parking: Attached, Driveway, Garage, Paved, Garage Door Opener
Garage Description: Y
Garage Spaces: 2
Attached Garage: Y
Flooring: Carpet, Tile, Wood
Roof: Tile
Heating: Central, Electric, Gas, Solar
Cooling: Central Air, Ceiling Fans, Electric
Fireplace: N
Security: Security Gate, Gated With Guard, Gated Community, Phone Entry, Smoke Detectors
Laundry: Inside, Laundry Tub
Irrigation: Municipal, Reclaimed Water
55+ Community: N
Pets: Call, Conditional
Sewer: Public Sewer
Amenities: Bocce Court, Cabana, Clubhouse, Dog Park, Fitness Center, Golf Course, Playground, Pickleball, Park, Private Membership, Pool, Putting Greens, Restaurant, Spa Hot Tub, Sidewalks, Tennis Courts, Trails
Listing Courtesy Of: John R Wood Properties
ggeletka@johnrwood.com
Incredible opportunity to own the most desirable "Lazio" model which is situated on a beautiful home site with sought after Southwestern exposure views overlooking the lake and the 14th hole. Nestled in prestigious Esplanade Golf and Country Club is Fully Furnished with Golf Membership included at no additional charge, No Equity buy-in. Managed by Troon Prive, the course is kept in impeccable shape including a first class pro shop. Private golf carts allowed and although owners cart does not convey it may be purchased separately. This home showcases classic timeless style with a cosmopolitan flair with an open concept living area that transitions seamlessly to a spacious outdoor living and entertaining space. Perfect for alfresco dining with friends or family. With over 2300 sq. ft. of living space it affords 3 bedrooms, 3 baths and a den/flex space with custom built-ins that could be used as an office or bedroom. Perfect for work at home. The home centers around a large extended eat in kitchen and bar area with two sets of sliding glass doors open to the lanai and a beautiful saltwater pool with sun shelf. The views are nothing less than spectacular. Inside a generous owners suite with custom closets and bay window speak to a peaceful retreat. Upgrades include custom closets, wine and beverage cooler, trey ceiling, crown molding, plantation shutters, Storm Smart electric hurricane screens, impact resistant windows, solar panels, gas pool heater, designer lighting in kitchen, extended primary and guest bedroom and more. Esplanade offers an 18-hole private course, a 15,000 sq. ft. clubhouse with two restaurants, bar, Starbucks like cafe, spa, hair salon and fitness center. The resort style pool sports a zero entry, and lap lanes, cabanas and a poolside bar. Tennis, pickleball, bocce, and a dog park complete the picture of one of Naples most sought after communities.
Share Property
Additional Information:
Building Description: Ranch, One Story
MLS Area: Na21 - N/O Immokalee Rd E/O 75
Total Square Footage: 3,118
Total Floors: 1
Water: Public
Lot Desc.: On Golf Course, Rectangular Lot, Sprinklers Automatic
Construction: Block, Concrete, Stucco
Date Listed: 2025-02-06 16:59:28
Pool: Y
Pool Description: Concrete, Gas Heat, Heated, In Ground, Pool Equipment, Screen Enclosure, Solar Heat, Salt Water, Community
Private Spa: N
Furnished: Furnished
Windows: Impact Glass, Shutters, Window Coverings
Parking: Attached, Driveway, Garage, Paved, Garage Door Opener
Garage Description: Y
Garage Spaces: 2
Attached Garage: Y
Flooring: Carpet, Tile, Wood
Roof: Tile
Heating: Central, Electric, Gas, Solar
Cooling: Central Air, Ceiling Fans, Electric
Fireplace: N
Security: Security Gate, Gated With Guard, Gated Community, Phone Entry, Smoke Detectors
Laundry: Inside, Laundry Tub
Irrigation: Municipal, Reclaimed Water
55+ Community: N
Pets: Call, Conditional
Sewer: Public Sewer
Amenities: Bocce Court, Cabana, Clubhouse, Dog Park, Fitness Center, Golf Course, Playground, Pickleball, Park, Private Membership, Pool, Putting Greens, Restaurant, Spa Hot Tub, Sidewalks, Tennis Courts, Trails
Map of 9368 Terresina Drive, Naples, FL 34119
Listing Courtesy Of: John R Wood Properties
ggeletka@johnrwood.com